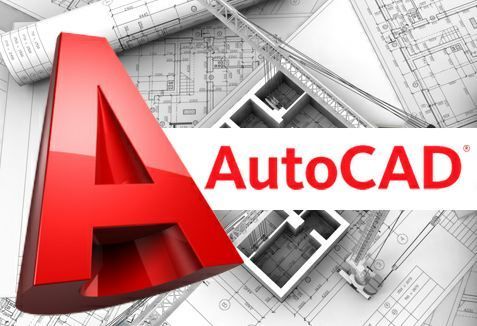Enrolment options
This module describes the knowledge, skills and attitude required to create highly precise 2D designs that visualize construction drawings. It is intended to be delivered to learners pursuing TVET level IV in building construction. At the end of this module, the learner will be able to create, modify and plot construction drawings.
AutoCAD is a powerful and versatile software widely used in fields like architecture, engineering, and design for creating precise 2D and 3D drawings. This module introduces the fundamental concepts and tools of AutoCAD, providing a solid foundation for beginners. You will learn about the user interface, basic drawing and editing commands, layers, and how to manage and organize your work effectively. By the end of this module, you will be equipped with the essential skills to create simple, accurate designs and navigate AutoCAD’s core features with confidence. Whether you’re preparing for a career in design or simply looking to enhance your technical skills, this module offers the first step toward mastering AutoCAD.

- Teacher: Abel MURWANASHYAKA
