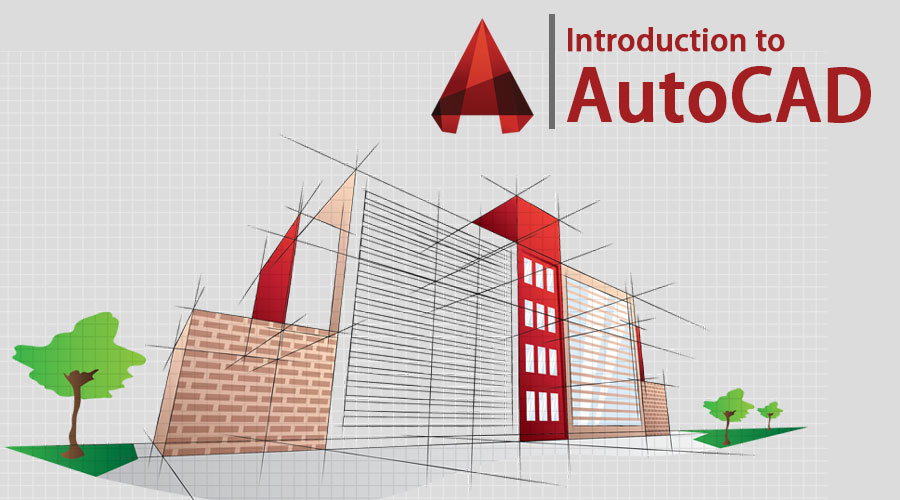Enrolment options
We are thrilled to welcome you to this module tailored specifically for students in building construction. This course is designed to provide you with a solid foundation in AutoCAD, a vital tool in the architecture, engineering, and construction industries.
In this module, you will learn the fundamental skills necessary to create accurate and detailed drawings that are essential for building design and construction. Our objectives include:
ü Understanding the AutoCAD interface and its key features specifically for building construction applications.
ü Learning to create and modify 2D drawings, including floor plans, elevations, and sections.
ü Developing skills in layering, dimensioning, and annotation to enhance your construction drawings.
ü Exploring basic 3D modeling techniques to visualize your designs effectively.
By the end of this module, you will be equipped to produce professional-quality construction drawings that meet industry standards.
We encourage you to actively participate in discussions and collaborate with your peers throughout the course. Your facilitator, [Instructor Name], is available at [Instructor Email] for any questions or support you may need.
Let’s embark on this journey together and master the basics of AutoCAD to advance your skills in building construction!

- Teacher: Theoneste HAKIZIMANA
- Teacher: Patrick KURAMBA
- Teacher: Onesphore MUHIRE
- Teacher: Marie Chantal MUKANEZA
- Teacher: Jeremie NSEKAMBABAYE
- Teacher: BLAISE PASCAL TURABUMUKIZA
